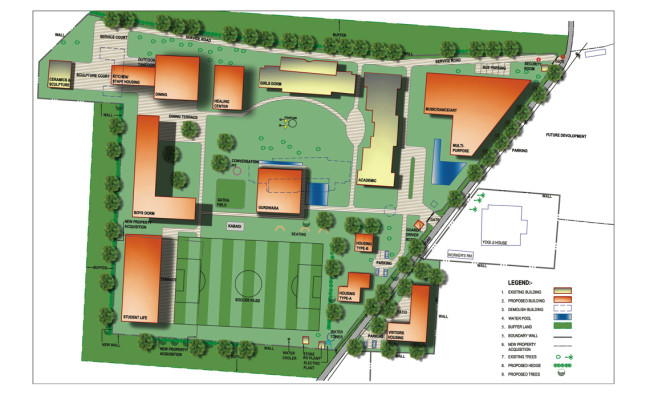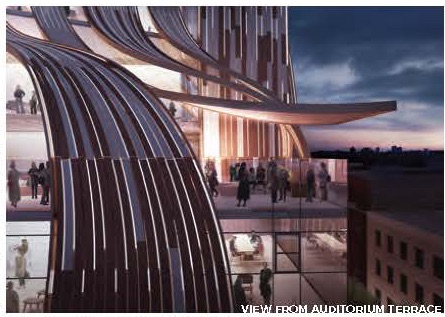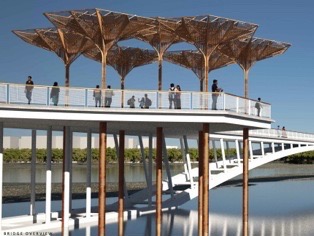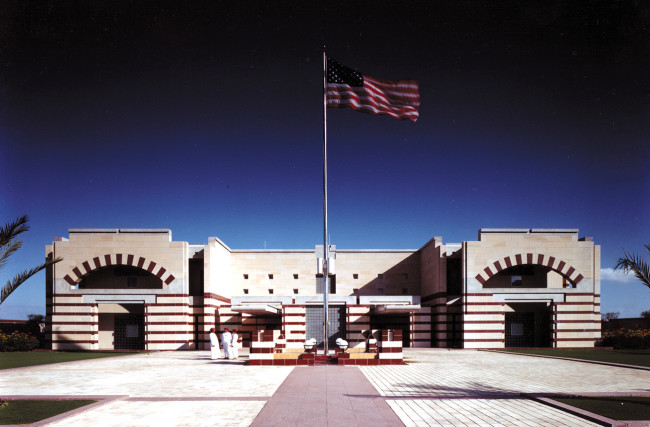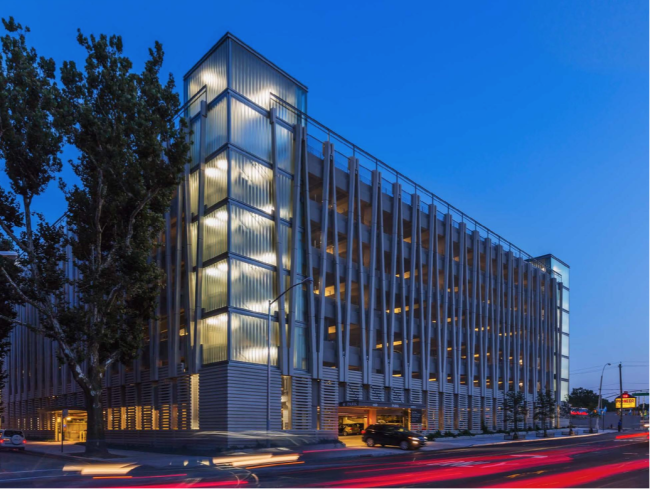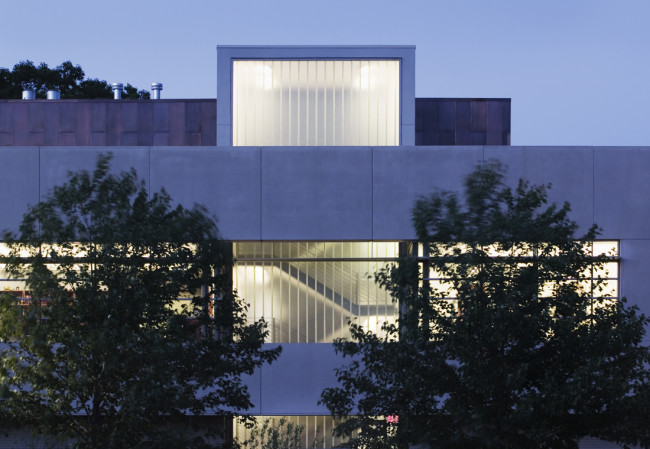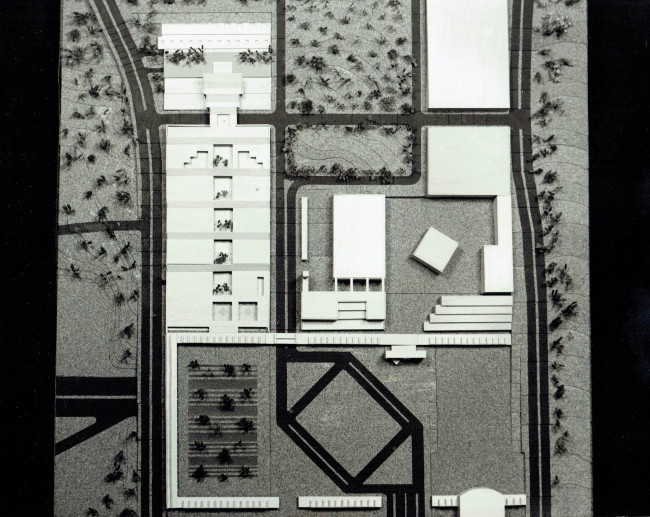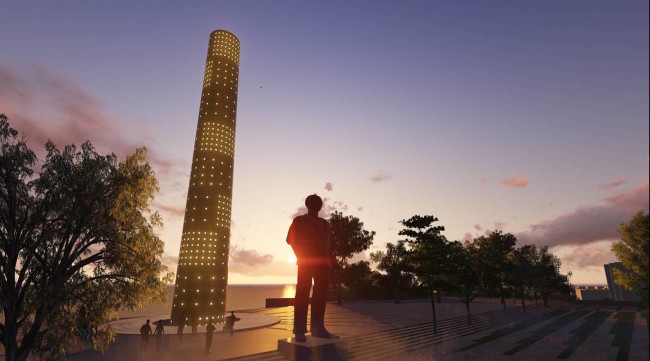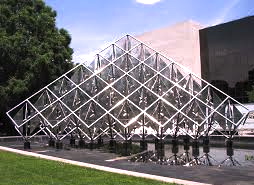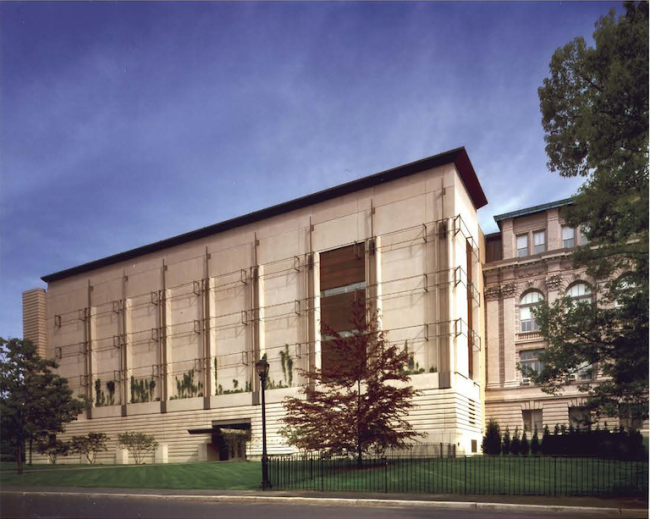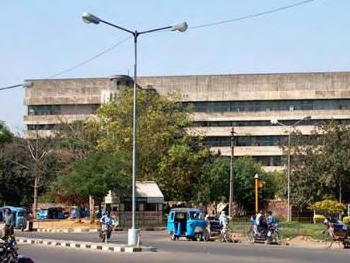D Radheshwar Architect
Damyanti was invited by Miri Piri Academy, a private Sikh religious school in Amritsar, India to prepare program and masterplan for its expansion. It was important to understand the religious practices followed by the Sikh community as well as the Academy’s aspirations to attract students from all over the world. On this 13 acre site, central to the campus layout is its pride, soccer field, and “Gurudhwara”. Agricultural fields adjacent to the campus supply wholesome organic food to the school kitchen. The world famous “Golden Temple” is only 6 miles away. The students are provided transportation to the temple where they perform community service and learn humility. Teachings of humility are at the core of Sikh religion.
