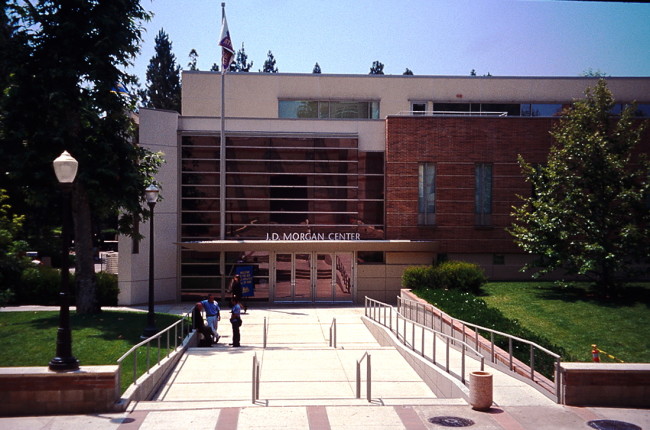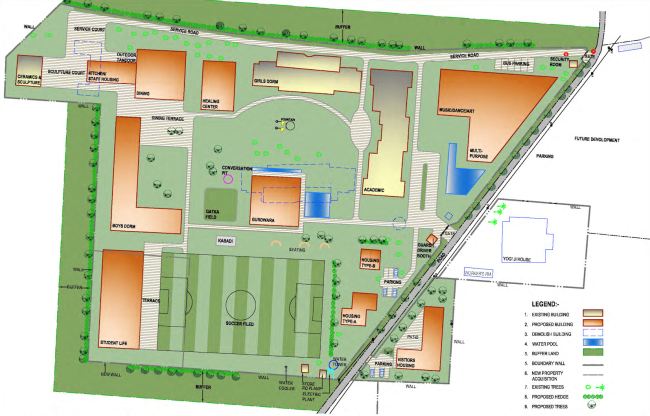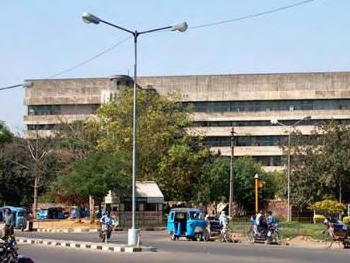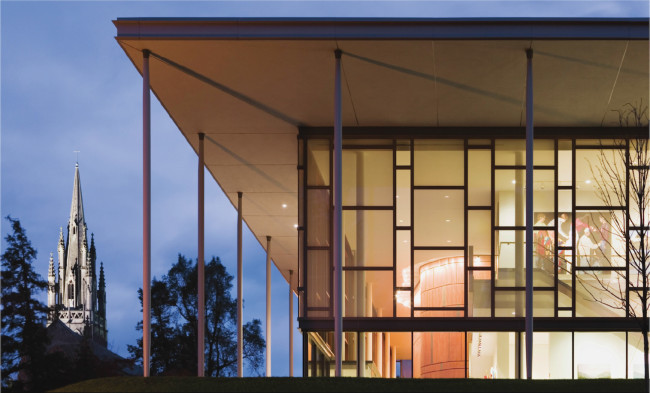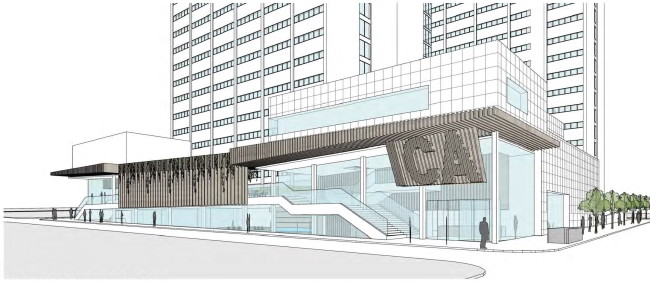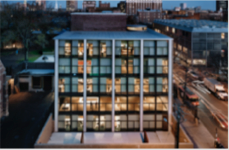Previous work as Associate with Polshek Partnership Architects
The renovation of the 70,000 Sq. Ft. existing building and adding on 40,000 Sq. ft., three-story new space allowed for an increase in office space for coaching and administrative staff on the upper two levels and improved resources for student athletes and expanded media and conferencing facilities and Hall of Fame exhibit space on the first floor. To facilitate the project some of the campus infrastructure was strategically relocated including shifting of the mascot, the beloved bear “Bruin”.
