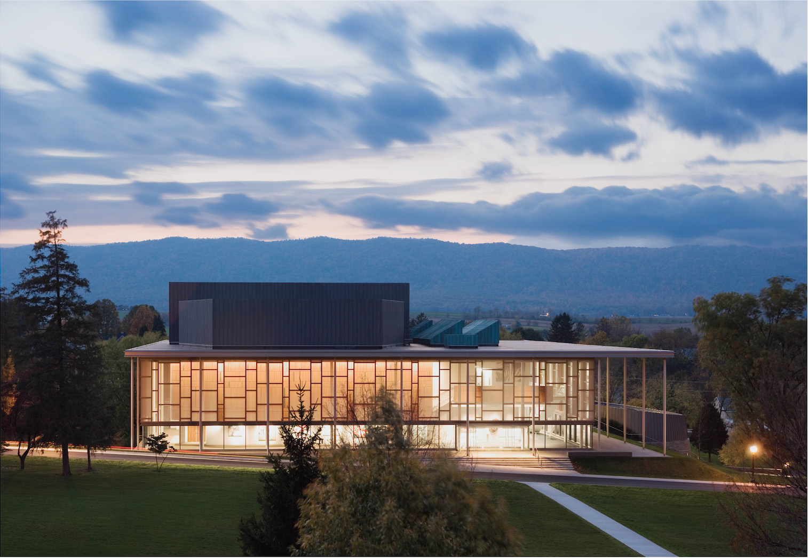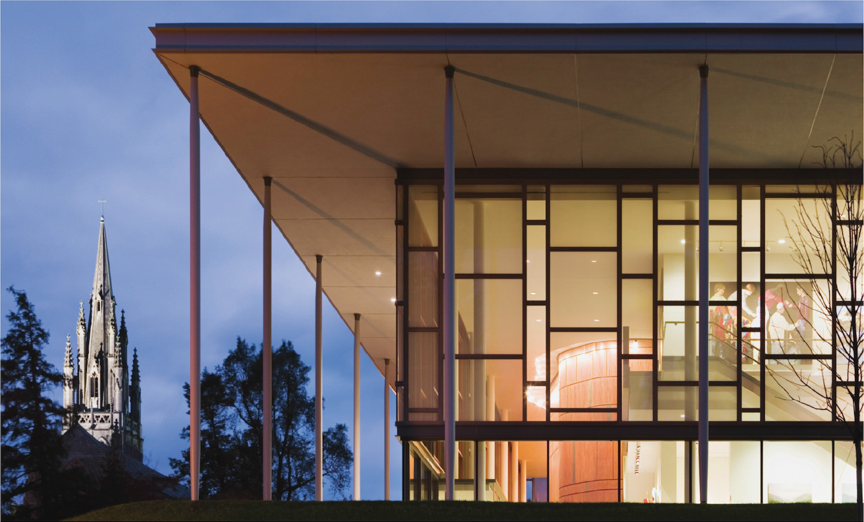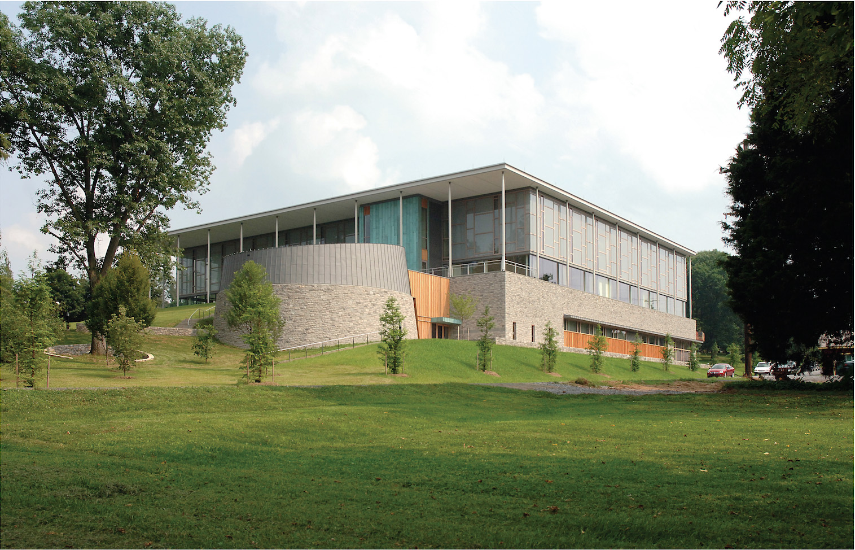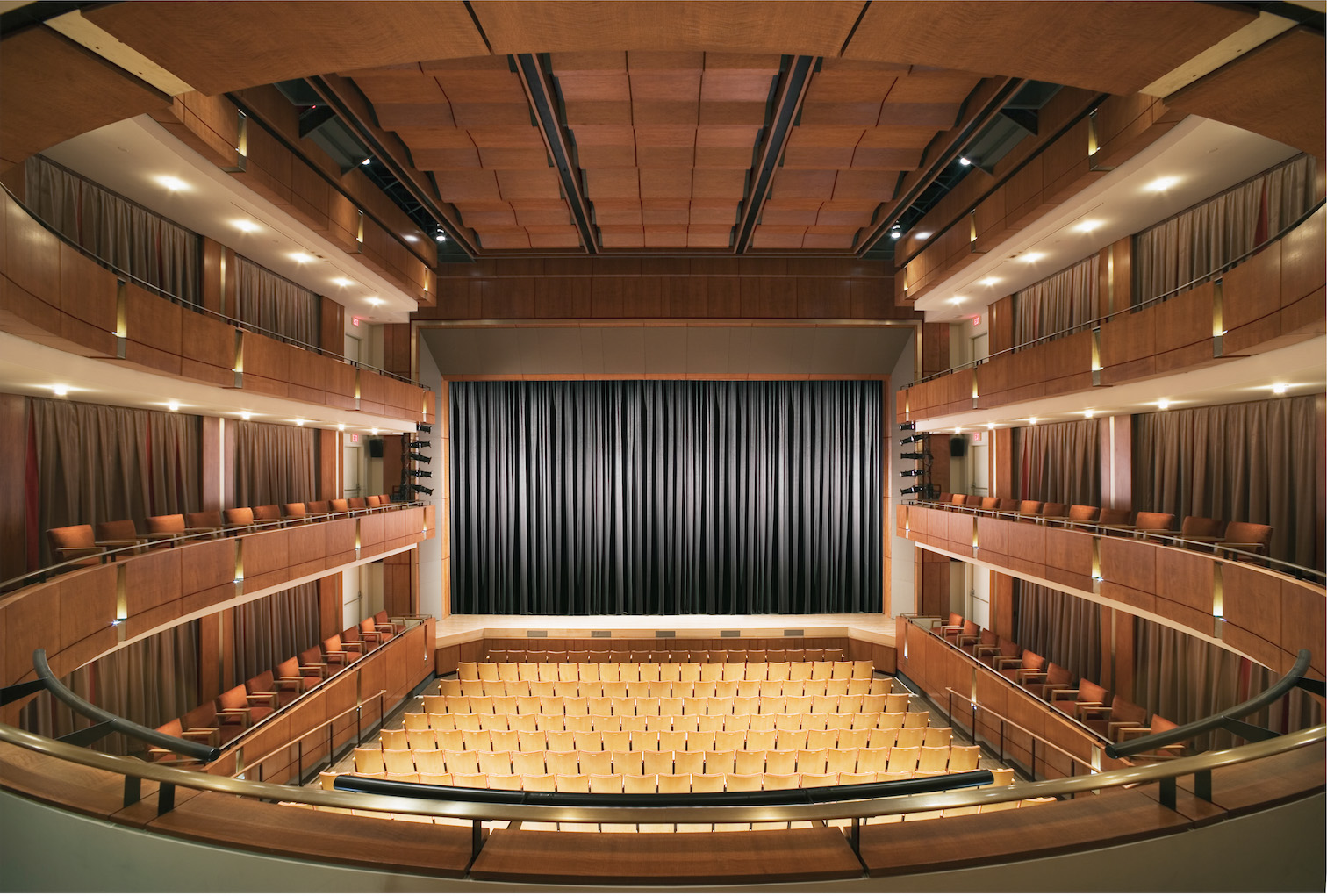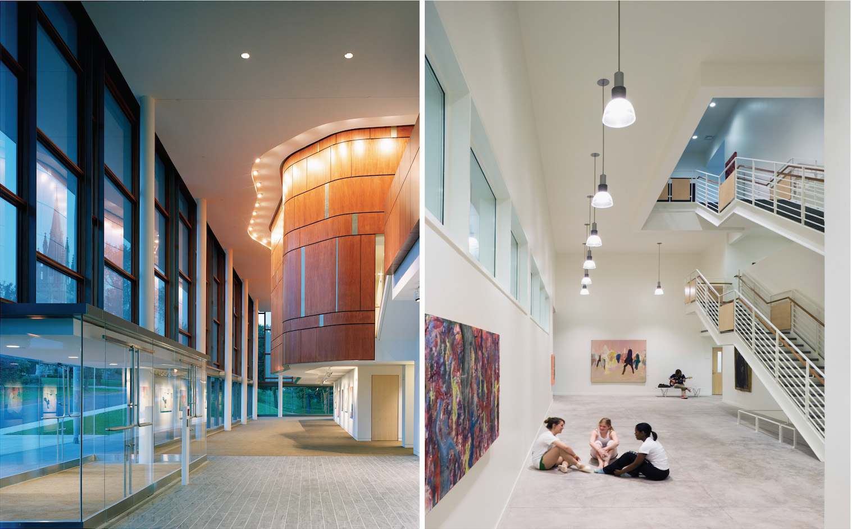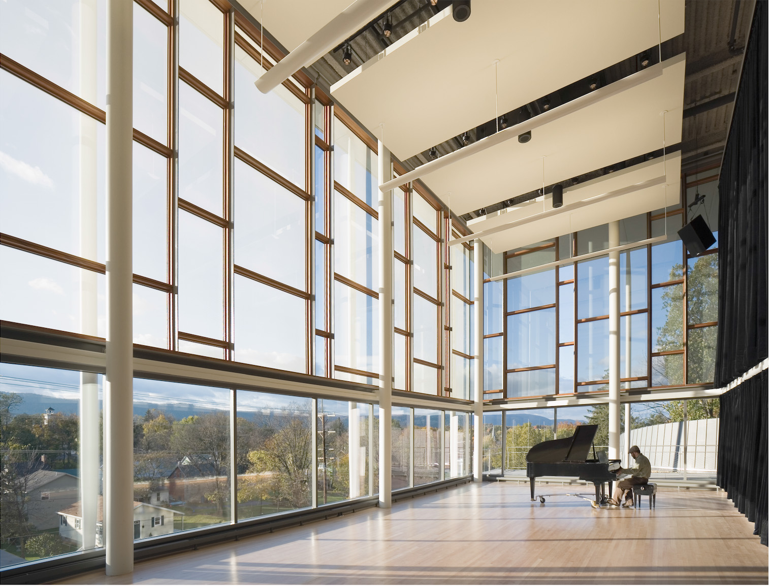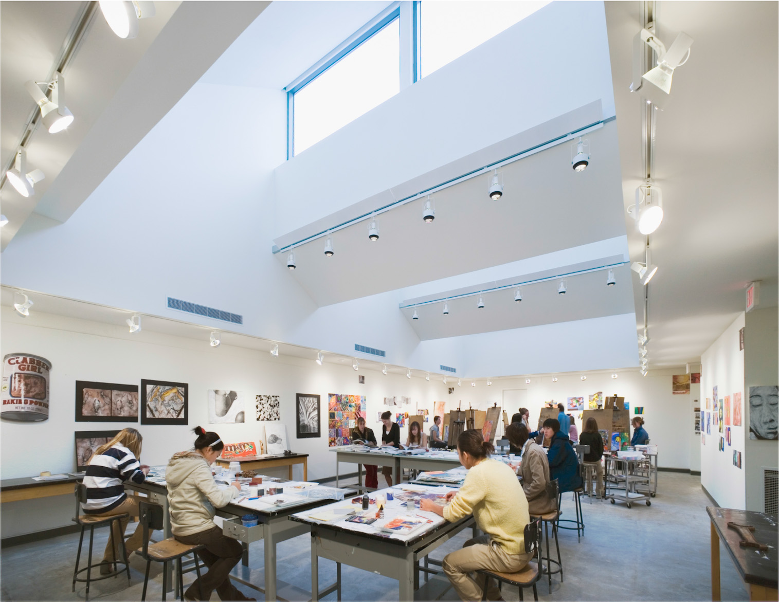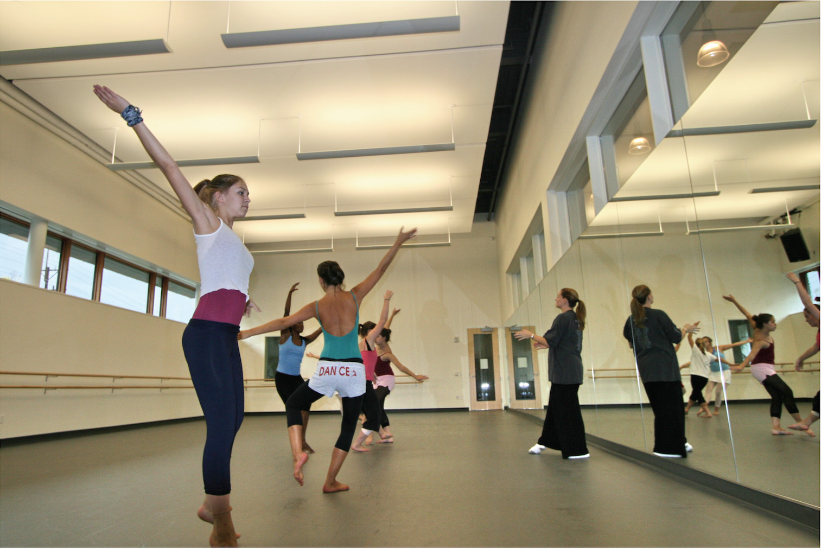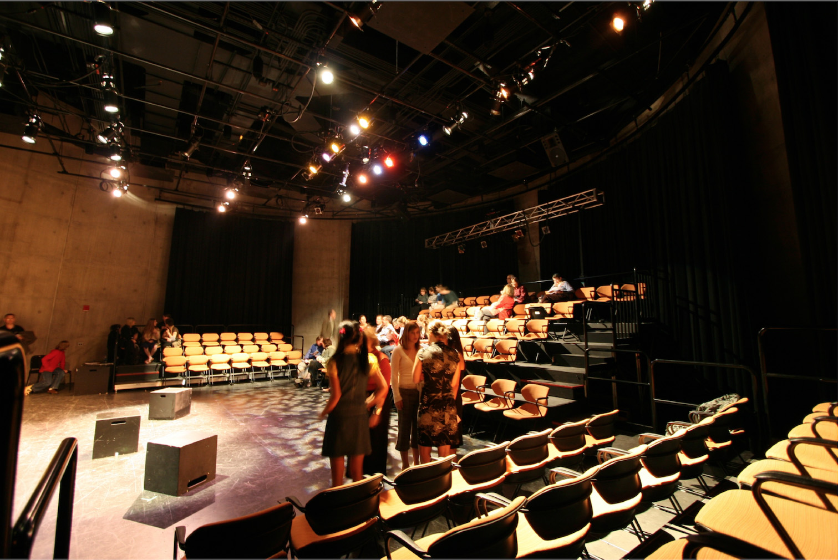Designed as a flexible and sophisticated venue for teaching, performing, and encouraging cross-disciplinary exploration in the arts, the building is intended to encourage all students to explore their creativity, to attract and retain outstanding artist-teachers, as well as to accommodate Performances by traveling performance groups. In addition to providing a state-of-the-art multi-purpose performance venue, the theater permits all-school assemblies, and the building serves as a gathering place for the school community. The mixed arts venue created specific equirements for sound isolation and environment controls to meet the school’s commitment to promote the arts as a critical part of its rigorous academic curriculum. The ambitious program and client aspirations had to be fulfilled within a tight budget. Careful selection of materials provided warm and comfortable public spaces.
Situated on the main quadrangle, the building defines an eastern edge for the central open green space, which is marked by the library on the north,academic buildings on the east and an historic Ralph Adams Cram chapelon the south. The design takes advantage of the site’s steep slope to thewest: the building’s height is mitigated, which reinforces its engagement with the landscape and its scale relationship to other campus buildings. Natural materials including teak and Pennsylvania limestone further reinforce the connection with the sylvan landscape. The facility’s program includes a 450-seat theater, a120-seat studio theater, recitaland chorale halls, theater support spaces, theater workshop, and visual arts studios for ceramics, digital work, drawing and painting, music practice rooms, and dance studios. Variable acoustics and advanced theater teaching technologies are incorporated as part of the Academy’s goal to emphasize the performing arts in its core curriculum. A glass curtain wall, framed in teak, wraps the outer lobby and defines a perimeter zone; its transparency is a metaphor for accessibility.
Damyanti’s responsibility for the project included participation in design, development and implementing it in the State of the Art facility. Theatrical systems responded to, the need of two distinct performance venues, main theater and studio theater. Recommendations of Industrial Hygienist were incorporated in the visual arts studios to create a safe learning environment for the students.
