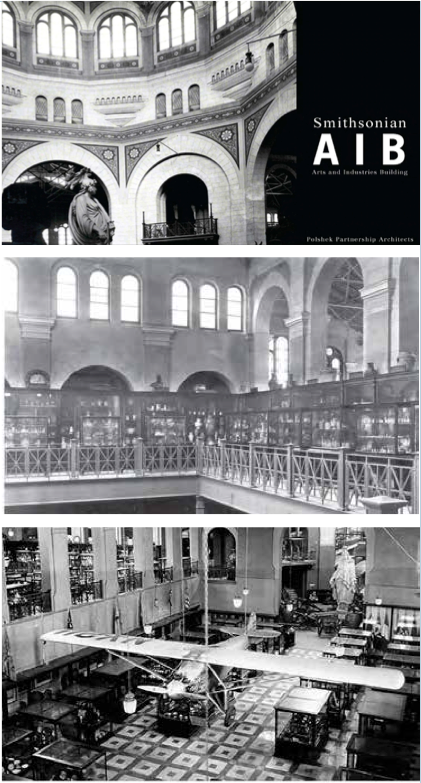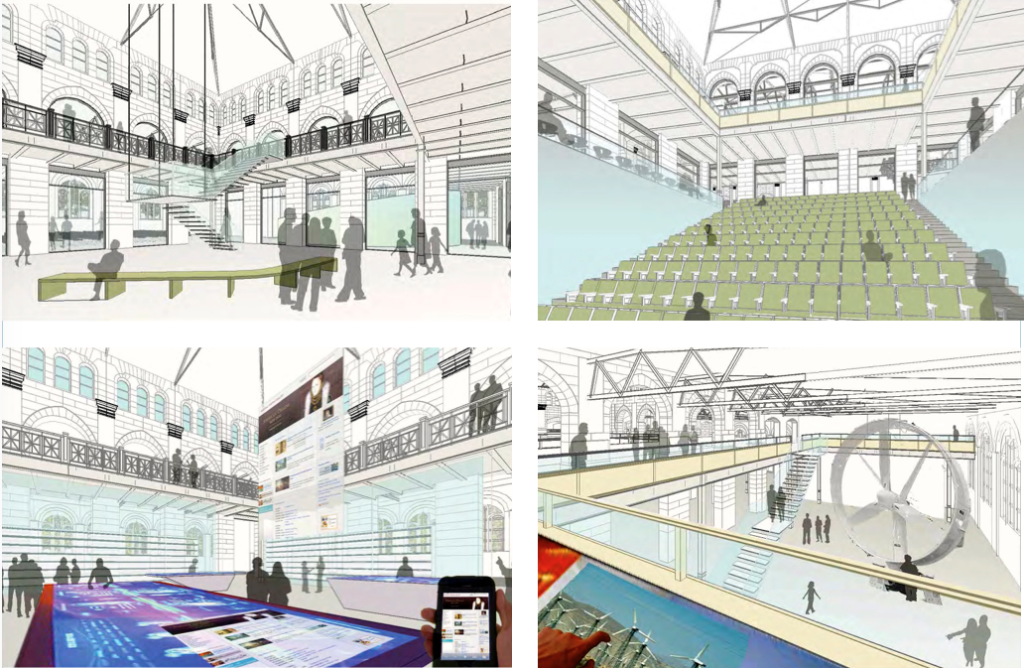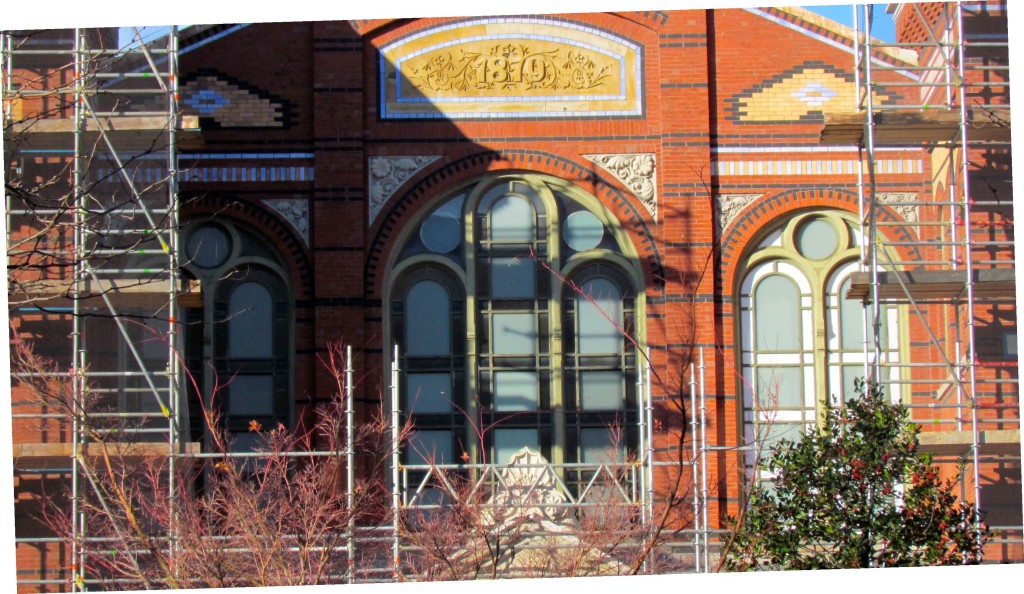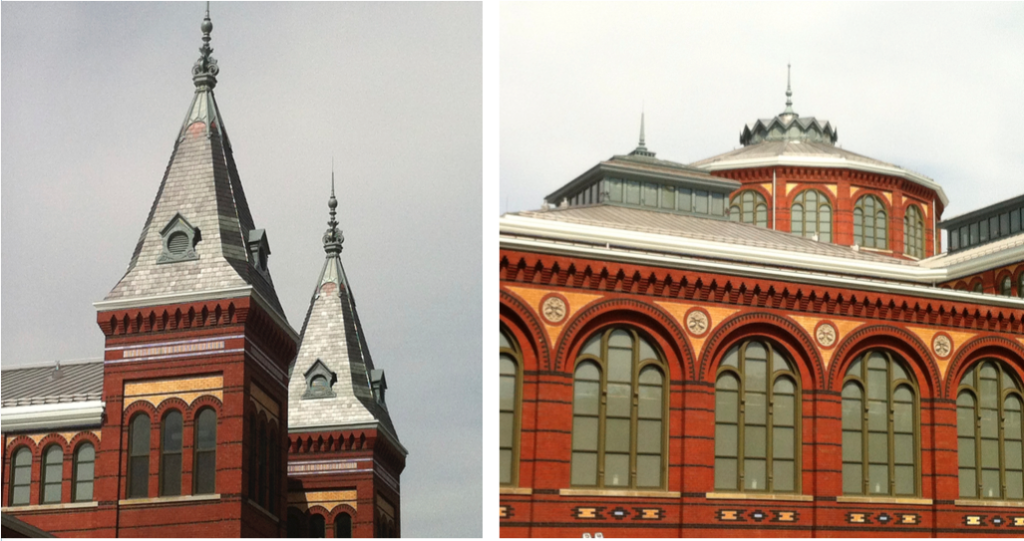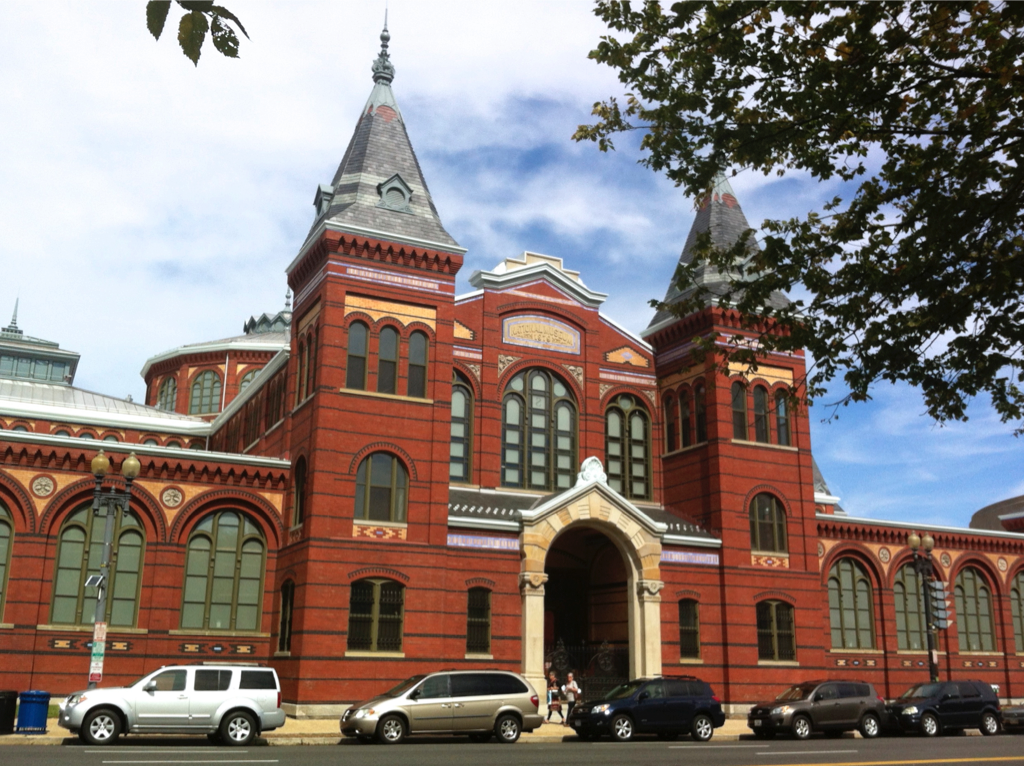Completed in 1881, Smithsonian Institution’s Arts and Industries Building, on the Mall in Washington, DC, was originally conceived as a large exposition hall. Since then, a series of interior interventions compromised this National Historic Landmark’s ability to function as a flexible exhibition hall as intended. Over the years of misuse and neglect caused deterioration of the building making it unsafe. Smithsonian Institution wanted to stabilize the structure and restore the building envelope to contemporary energy standards and building codes. Rigorous analysis of the existing structure was performed. Exterior brick masonry and stone was repaired where necessary, reusing salvaged material and repointing with grout material to match the historic mortar used in the original construction. Existing wood windows of single pane translucent glass were replaced with thermally broken aluminum windows with insulated glass maintaining the same visual profiles and light transmittance. Existing steel roof trusses required reinforcing to meet the present day codes. New insulation and roofing systems had to be accommodated within the existing roof profile. Some steel embedded in the masonry,
where corroded, was replaced with new.
Responsibility: As an Associate Partner in Charge of the project at Ennead Architects, Damyanti worked with the staff at the Smithsonian Institution and Smithgroup exploring effective technical solutions while protecting historic character of the building. Restoring the façade and improving energy performance of the existing envelope in a sustainable and energy efficient manner required making assumptions for future use of the building which was not defined at the time. Conceptual studies seek to restore the visual and overall spatial sense of the original exhibition hall, protect and reveal the historic character and fabric, introduce modern
mechanical and service improvements and provide enhanced spaces within for both visitors and staff.
The proposed work on the façade and roof was completed in 2013. The building awaits revitalization of the interior.
